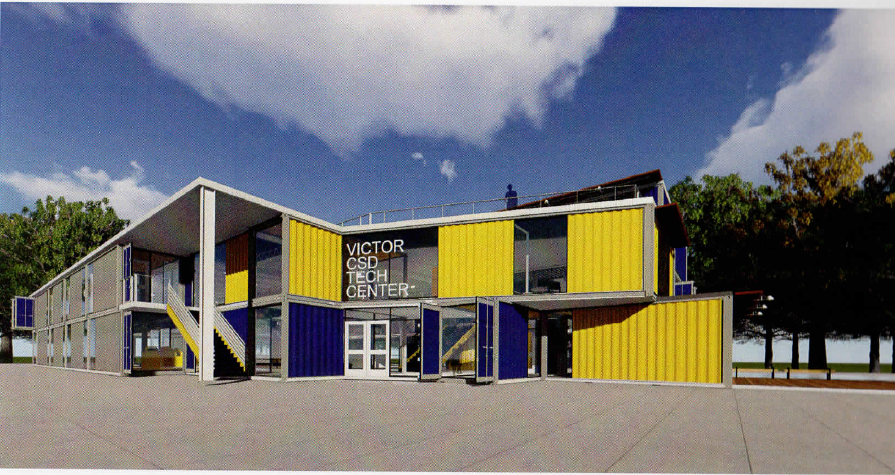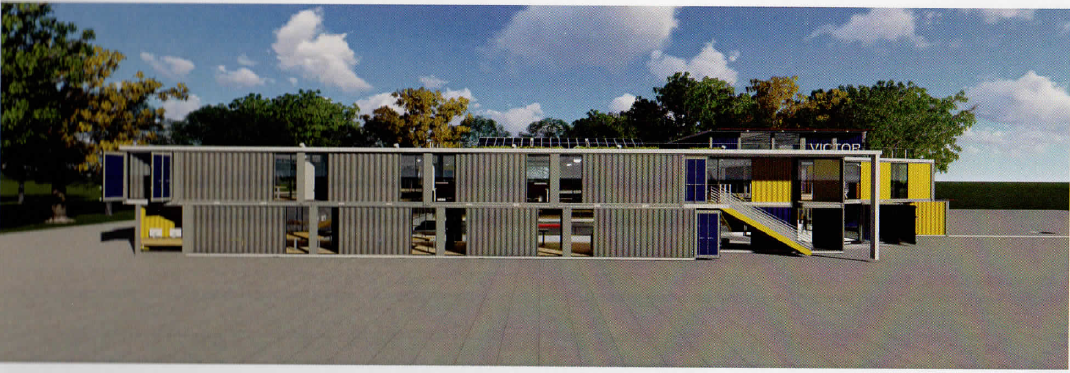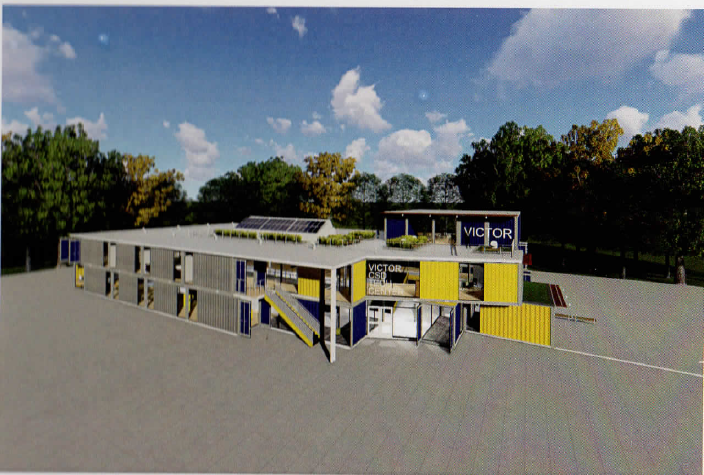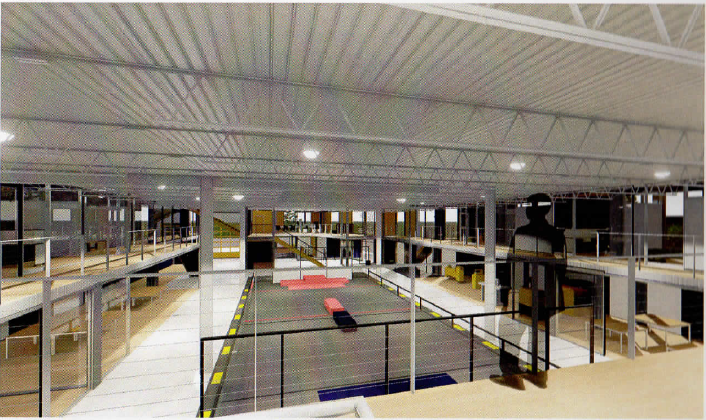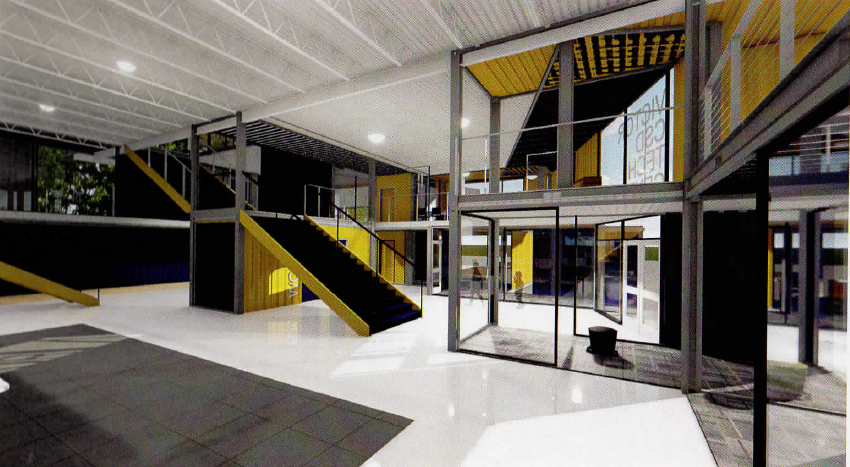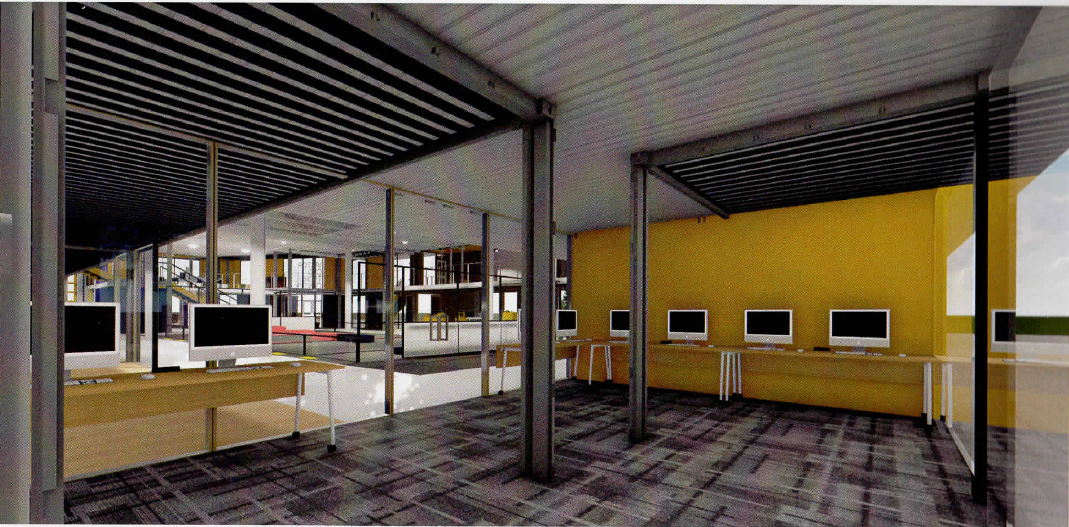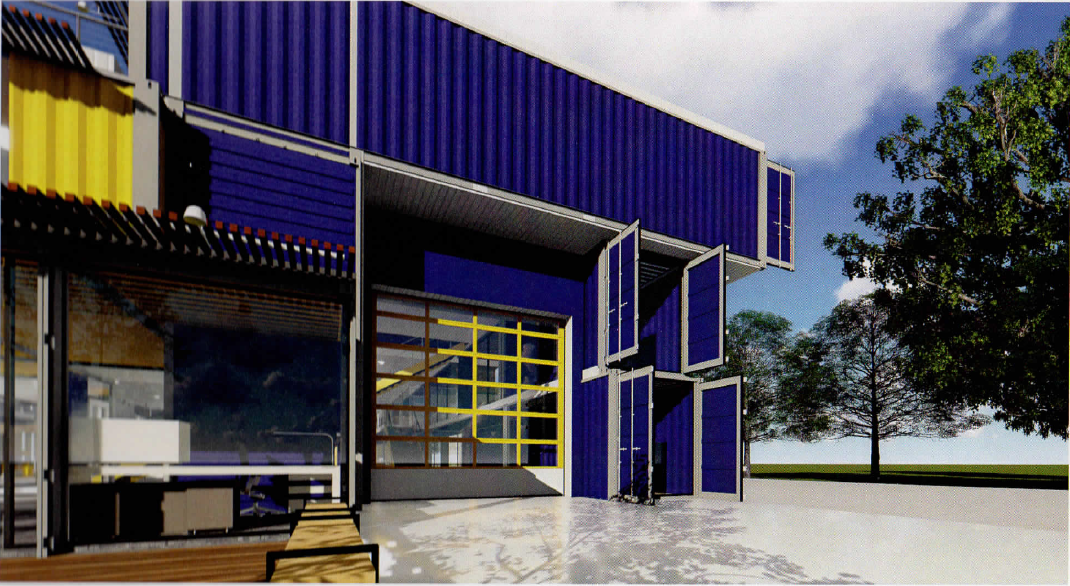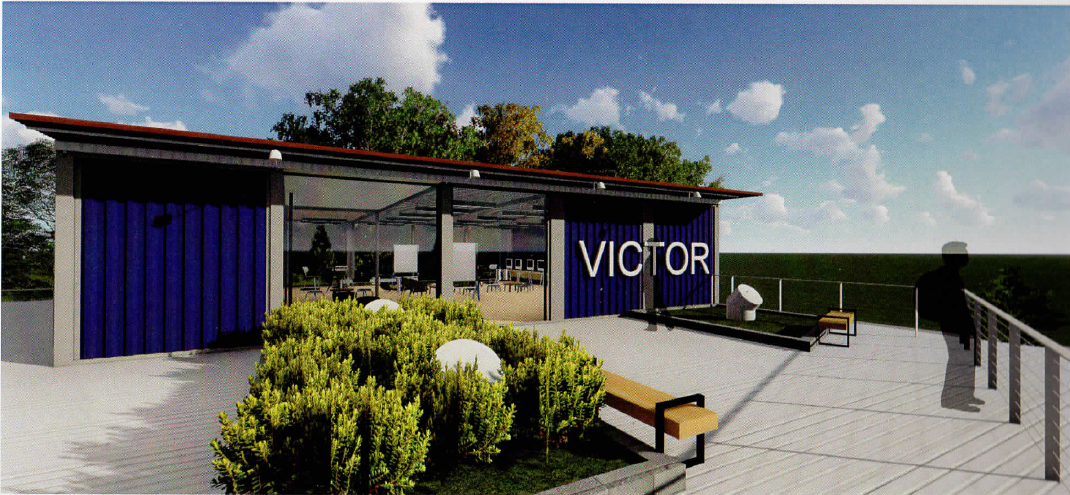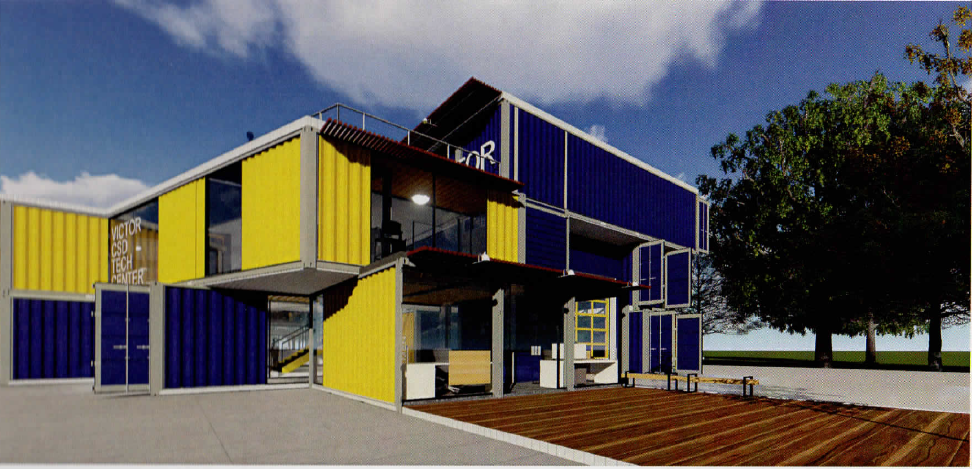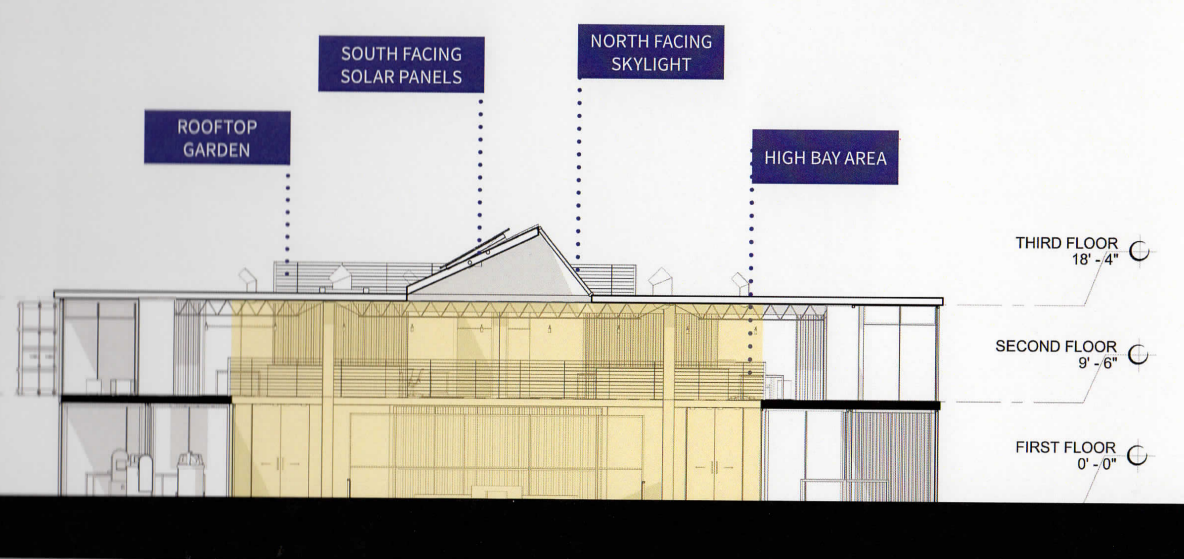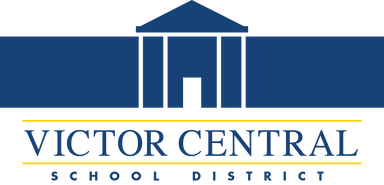We have a big dream of being in our own space...
Help us achieve our dream.
Like many robotics teams and clubs, we tend to need a lot of space. We need space to meet and run our business, yes we operate like a 'business'. We need space to creatively problem solve. We need space to build robots. We need a space to practice for our competitions. We need a space to learn, teach and share.
Victor Robotics is not alone in this regard. Many teams have the same issue. As our schools get bigger, our robotics teams are moved though the school facilities making it difficult to setup a consistent operational space. We have to setup and tear down every time we meet to make sure the accademic spaces we use are fit for students and faculty the next day.
If you are familiar with running a competive sports team, you know how critical it is to have a safe and accurate practice space. You also know how necessary it is to have your younger feeder teams watch, and see the progression, to the higher levels of competition. You can not be competitive if you don't practice on a space that matches what your competition space will be like. This is the case for many robotics teams. We practice in halls, classrooms, media rooms, entry ways, alcoves, and stages, most do not accomodate our game logistics of high ceilings and long runways. We see teams that have their own permanent space dominate the competition. That's why we are looking to actively start pursuing our own space, or facility, that we can share with all the robotics programs in the Victor Schools District as well as possibly share with other neighboring teams that could use a similar space.
Here is a quick description of what we are looking for.
Space requirements have 3 main goals.
1. A practice space for our high school team large enough to fit a full size field for all year use allowing pre and post season competition practice. A full field is 30ft x 60ft unobstructed, a minimum of 14ft unobstructed height clearance, 18ft height would be better (1800sqft). Then add the people(students) and pit tools around the parameter. 1200sqft. For a minimum 3000 sqft.
2. To eliminate transporting people, tools and robots back and forth from school to practice we would need to add space to have our design and fabrication at the same location. Currently we use both the metal and wood shops at the high school, requiring setup and teardown tools and bots nightly when school is in session. 1600 to 2000 sqft for shop space. Then add the support of software and business groups with computers, printers,sewing machines, painting and art space, and a space for meeting, feeding and bathrooms that are on the same floor and near by. 1500 to 2000 sqft. Total between 5000 - 7000sqft. This would need high ceilings and wide doors and at least one garage door to get robots and pits in and out to trailer to competitions. And 240vac to run our machining equipment.
3. To help the other VCS campus FIRST programs it would be convienent to have them nearby to allow some synergy with the older students mentoring the younger teams in a progression and as feeder teams. This is similar to the younger sports teams playing and training feilds. Currently the two FLL programs (fll explore, fll challege) and ftc teams use the stage and multipurpose/aud space in the primary school building and sometimes the primary cafeteria for parents events. Another 1000 - 2000 sqft. So for an all purpose mixed use building anything 10,000sqft or larger with warehouse and office space would be preferred.
Then...to the big dream to allow for demos, community events, training and community maker spaces and neighboring schools to share take a look...
Below are renderings and a pamplet that one of our sponsors, SEI, has provided for a space, we call Victor CSD Tech Center, 'Our Dream Home (click to download pdf)'.
We would welcome any thoughts or ideas you may have to help us achieve our 'Dream'. Thank you.
Victor Robotics is not alone in this regard. Many teams have the same issue. As our schools get bigger, our robotics teams are moved though the school facilities making it difficult to setup a consistent operational space. We have to setup and tear down every time we meet to make sure the accademic spaces we use are fit for students and faculty the next day.
If you are familiar with running a competive sports team, you know how critical it is to have a safe and accurate practice space. You also know how necessary it is to have your younger feeder teams watch, and see the progression, to the higher levels of competition. You can not be competitive if you don't practice on a space that matches what your competition space will be like. This is the case for many robotics teams. We practice in halls, classrooms, media rooms, entry ways, alcoves, and stages, most do not accomodate our game logistics of high ceilings and long runways. We see teams that have their own permanent space dominate the competition. That's why we are looking to actively start pursuing our own space, or facility, that we can share with all the robotics programs in the Victor Schools District as well as possibly share with other neighboring teams that could use a similar space.
Here is a quick description of what we are looking for.
Space requirements have 3 main goals.
1. A practice space for our high school team large enough to fit a full size field for all year use allowing pre and post season competition practice. A full field is 30ft x 60ft unobstructed, a minimum of 14ft unobstructed height clearance, 18ft height would be better (1800sqft). Then add the people(students) and pit tools around the parameter. 1200sqft. For a minimum 3000 sqft.
2. To eliminate transporting people, tools and robots back and forth from school to practice we would need to add space to have our design and fabrication at the same location. Currently we use both the metal and wood shops at the high school, requiring setup and teardown tools and bots nightly when school is in session. 1600 to 2000 sqft for shop space. Then add the support of software and business groups with computers, printers,sewing machines, painting and art space, and a space for meeting, feeding and bathrooms that are on the same floor and near by. 1500 to 2000 sqft. Total between 5000 - 7000sqft. This would need high ceilings and wide doors and at least one garage door to get robots and pits in and out to trailer to competitions. And 240vac to run our machining equipment.
3. To help the other VCS campus FIRST programs it would be convienent to have them nearby to allow some synergy with the older students mentoring the younger teams in a progression and as feeder teams. This is similar to the younger sports teams playing and training feilds. Currently the two FLL programs (fll explore, fll challege) and ftc teams use the stage and multipurpose/aud space in the primary school building and sometimes the primary cafeteria for parents events. Another 1000 - 2000 sqft. So for an all purpose mixed use building anything 10,000sqft or larger with warehouse and office space would be preferred.
Then...to the big dream to allow for demos, community events, training and community maker spaces and neighboring schools to share take a look...
Below are renderings and a pamplet that one of our sponsors, SEI, has provided for a space, we call Victor CSD Tech Center, 'Our Dream Home (click to download pdf)'.
We would welcome any thoughts or ideas you may have to help us achieve our 'Dream'. Thank you.

